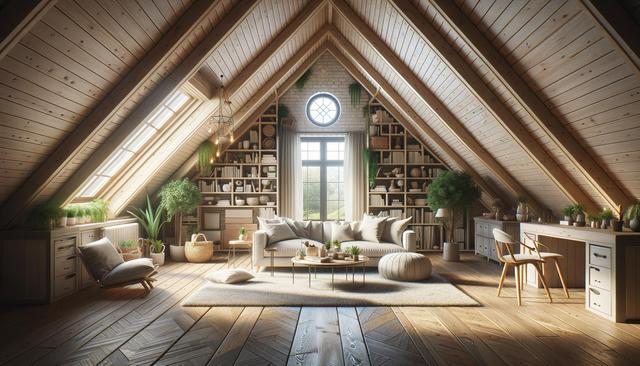Creative Attic Conversion Ideas That Won’t Break the Bank
Maximize your unused attic space with creative, budget-friendly conversion ideas. Turn it into a guest room, home office, or play area using modular furniture, skylights, and insulation to enhance comfort and functionality.

Evaluating Your Attic’s Potential
Before diving into your attic conversion project, it’s important to assess what’s feasible within your budget. Begin by inspecting the space for structural integrity, ceiling height, and accessibility. In many homes, attics were not originally designed for daily living, so understanding what upgrades are necessary can help you plan and avoid surprises. Key elements to consider include:
- Headroom: Ideally, the ceiling should be at least 7 feet high across 50% of the space.
- Access: A staircase may need to be added or upgraded for safe, legal entry.
- Insulation and ventilation: Proper insulation will make the space livable in all seasons.
Consulting a professional for an initial assessment can help ensure code compliance while giving you a clearer idea of the work involved. Even if you’re working with a tight budget, knowing your starting point allows you to prioritize projects and allocate funds wisely.
Inexpensive Layouts That Work
When converting an attic on a budget, choosing a simple, open layout can help minimize costs. Removing the need for additional walls or complex plumbing installations keeps expenses manageable. Depending on your needs, the space can be adapted into a compact home office, guest room, reading nook, or children’s play area. Modular and multi-functional furniture is particularly useful in maximizing limited square footage without the need for custom built-ins.
Here are some layout ideas that are both practical and cost-effective:
- A cozy guest room with a fold-out bed, storage ottoman, and wall-mounted lighting.
- A minimalist office setup with a desk under a skylight and floating shelves for storage.
- A playroom with soft flooring, bean bags, and storage bins for toys.
Keeping the original layout of the attic also reduces the need for rerouting electrical or HVAC systems, which can quickly add to labor costs. Focus on functionality and comfort, and let the room evolve over time as your budget allows.
Affordable Materials and Finishes
Choosing the right materials plays a major role in keeping your attic conversion affordable. Lightweight, cost-effective options can help you stay within budget while still achieving a polished look. For flooring, consider engineered wood or vinyl planks that are easy to install and maintain. When it comes to walls and ceilings, drywall remains a budget-friendly choice, and painting the surfaces in light tones can make the space appear larger and brighter.
Other cost-conscious materials and finishes include:
- Peel-and-stick wallpaper for an accent wall without the commitment.
- LED strip lighting or solar tube skylights to brighten the room naturally.
- Pre-finished trim and baseboards to cut down on painting and labor.
Salvaged or upcycled items can also be incorporated to add character while reducing expenses. Look for gently used furniture, light fixtures, or décor from thrift stores or online marketplaces. With a bit of creativity, you can achieve a stylish and functional space without overspending.
Smart Storage Solutions
Sloped ceilings and unconventional layouts can make attic storage a challenge, but with strategic planning, you can turn awkward corners into useful features. Built-in shelving and custom cabinets are often recommended but can be expensive. Instead, consider more affordable alternatives like modular shelving units or under-bed storage containers that can be easily rearranged as needed.
Here are some clever, budget-friendly storage ideas:
- Install open shelves along knee walls to hold books or display items.
- Use rolling carts or stackable bins for flexible, mobile storage options.
- Hang organizers on the back of doors for shoes, accessories, or supplies.
Maximizing vertical space and using furniture with hidden compartments can also help keep the area tidy and functional. Remember to balance storage needs with aesthetics by selecting pieces that complement your design theme. Keeping clutter out of sight will also make the attic feel more spacious and inviting.
DIY Tips to Cut Costs
Doing some of the work yourself can significantly reduce the cost of an attic conversion. While structural and electrical work is best left to professionals for safety and legal reasons, there are many DIY-friendly tasks that can make a difference. Painting, laying floors, assembling furniture, and installing basic lighting fixtures are all projects that many homeowners can handle with a bit of preparation.
Before starting, create a detailed plan that outlines each step of the project and the materials needed. This helps avoid costly mistakes and ensures smooth progress. Some budget-friendly DIY upgrades include:
- Installing tongue-and-groove paneling for a rustic, finished look.
- Adding wall decals or removable wallpaper for a stylish touch.
- Creating custom window treatments from affordable fabrics.
Online tutorials and community workshops can provide guidance and inspiration, making it easier to tackle unfamiliar tasks. Also, borrowing tools from neighbors or renting them instead of buying can further reduce expenses. With a thoughtful approach and a willingness to learn, you can make your attic transformation both cost-effective and rewarding.
Conclusion: Make the Most of Your Attic on a Budget
Transforming your attic into a livable space doesn’t have to be expensive. By assessing your attic’s structure, choosing practical layouts, selecting affordable materials, and embracing DIY solutions, you can create a functional and inviting area that serves your household’s needs. Whether you aim to add a quiet retreat, a guest room, or a play zone, these cost-conscious ideas can help you achieve your vision with confidence. With the right planning and creativity, your attic can become one of the most enjoyable and valuable parts of your home—without stretching your finances.