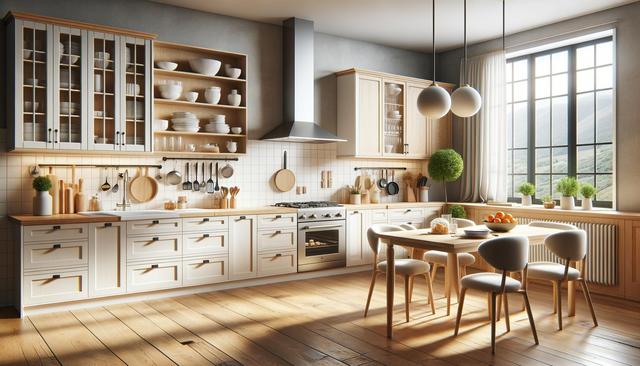Creative Kitchen Remodeling Ideas to Refresh Your Space
Kitchen remodeling ideas range from open shelving to smart appliances. Updating layouts and finishes enhances functionality and style. Whether modern or rustic, thoughtful design choices can transform cooking spaces into inviting hubs of the home.

Open Concept Layouts for Better Flow
One of the most popular kitchen remodeling ideas is opening up the layout to connect the kitchen with adjacent living or dining areas. An open-concept layout not only improves traffic flow but also enhances social interaction, making the kitchen a central gathering place for family and guests. Removing non-load-bearing walls or reconfiguring cabinetry can dramatically change the spatial dynamics. This approach also increases natural light and makes smaller kitchens feel more expansive.
When considering an open layout, it’s important to think about:
- Placement of appliances and islands for efficient workflow
- Consistent flooring to create visual continuity
- Lighting that defines zones within the open space
Incorporating multifunctional islands can further enhance the space. These can serve as prep areas, dining spots, or storage hubs, depending on your needs. The key is to balance openness with functional zoning to maintain both utility and style.
Cabinetry Updates to Match Your Style
Cabinets are one of the most visible features in a kitchen, and updating them can instantly refresh the space. Depending on your budget, you can either refinish existing cabinets or install new ones to align with your desired aesthetic. From sleek, handle-less designs to classic shaker-style doors, your choice of cabinetry sets the tone for the entire kitchen.
Popular cabinetry updates include:
- Two-tone color schemes for upper and lower cabinets
- Open shelving for a modern, airy look
- Glass-front doors to display curated dishware
In addition to aesthetics, modern cabinet solutions also emphasize functionality. Consider soft-close hinges, pull-out shelves, and built-in organizers to make storage more efficient and accessible. These small upgrades can significantly enhance daily usability and minimize clutter.
Countertops and Backsplashes: Combining Beauty with Function
Countertops and backsplashes play a major role in defining your kitchen’s personality. Today’s materials offer a wide range of textures and colors that can create a cohesive design or offer striking contrast. Whether you prefer the organic look of natural stone or the clean finish of engineered surfaces, selecting the right combination can elevate both functionality and visual appeal.
Some material options to consider:
- Quartz for low maintenance and consistent patterns
- Granite for a natural, unique appearance
- Ceramic or porcelain tile for customizable backsplash designs
Pairing your backsplash with under-cabinet lighting can enhance both appearance and practicality. Lighting not only highlights the texture and color of the backsplash but also improves task visibility during food prep. It’s a small detail that can have a big impact on the overall feel of the room.
Smart Appliances and Technology Integration
Incorporating smart appliances is another trend in kitchen remodeling that adds convenience and efficiency. From refrigerators with touchscreens to voice-activated lighting, technology is making kitchens more intuitive and responsive to user needs. These features not only modernize the space but also contribute to energy savings and better resource management.
Examples of smart technology in kitchens include:
- Wi-Fi-enabled ovens and stoves for remote control and monitoring
- Smart refrigerators with inventory tracking and recipe suggestions
- Motion-sensor faucets and lighting to reduce water and energy use
Technology should be integrated thoughtfully to complement the kitchen’s design without overwhelming it. Opt for appliances with finishes and interfaces that match your overall aesthetic, ensuring a seamless blend of form and function.
Flooring and Lighting: Setting the Foundation
Often overlooked, flooring and lighting are essential components of a successful kitchen remodel. Durable, easy-to-clean flooring options like tile or luxury vinyl offer both style and practicality. Wood-look materials continue to be popular, offering warmth and charm without the maintenance challenges of traditional hardwood.
Lighting, meanwhile, serves both practical and decorative purposes. A well-lit kitchen typically includes three layers:
- Ambient lighting for general illumination
- Task lighting for work areas like countertops and sinks
- Accent lighting to highlight features or create mood
Pendants over islands, recessed ceiling lights, and under-cabinet LEDs can be combined to achieve a balanced lighting scheme. Dimmers and smart controls further enhance flexibility, allowing you to adjust lighting based on time of day or activity.
Conclusion: Creating a Kitchen That Works for You
Remodeling your kitchen is an opportunity to tailor one of the most-used spaces in your home to better suit your lifestyle and taste. Whether you’re focused on layout, storage, technology, or aesthetics, thoughtful planning and design can lead to a space that’s both beautiful and practical. By exploring diverse kitchen remodeling ideas, homeowners can find solutions that elevate everyday routines and create a more enjoyable cooking and gathering environment. With attention to detail and a clear vision, your kitchen can become a true reflection of your personal style and functional needs.