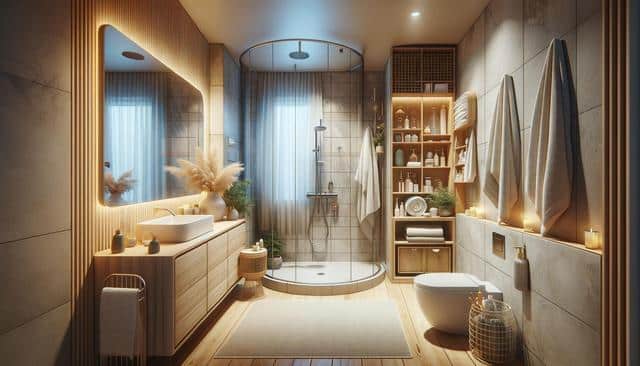Smart and Stylish: Small Bathroom Ideas That Make a Big Impact
Small bathrooms can be both stylish and functional. From clever storage to light-enhancing layouts, this guide features creative ideas that maximize space without sacrificing design. Discover how mirrors, floating vanities, and smart color choices can make even the tiniest bathroom feel open and luxurious.

Maximizing Vertical Space
When floor space is limited, looking up can reveal untapped potential. Vertical storage is a simple yet effective way to keep a small bathroom organized and clutter-free. Tall, narrow shelving units fit snugly into corners, offering plenty of room for towels and toiletries without encroaching on floor space. Wall-mounted cabinets above the toilet or door frame are also great for items you don’t need daily access to. Consider these vertical storage solutions:
- Install open shelves for easy access and a lighter look
- Use ladder-style racks for towels and decor
- Choose tall mirrored cabinets for dual functionality
Incorporating vertical elements can also draw the eye upward, making the room feel taller and more spacious. Combining these strategies with light-colored walls and minimalistic design can create a well-balanced and efficient layout.
Choosing the Right Fixtures
For small bathrooms, the size and placement of fixtures can make or break the space. Compact vanities, corner sinks, and wall-mounted toilets are all designed with limited square footage in mind. Floating vanities, in particular, are highly effective; they free up floor space and add a sense of openness. Additionally, consider opting for a walk-in shower with clear glass doors instead of a bathtub, which can visually open up the room.
Here are a few fixture considerations:
- Choose a pedestal or wall-hung sink to save space
- Install a frameless glass shower screen for an open feel
- Use pull-out or sliding doors instead of swing doors
Matching the scale of your fixtures to the size of the room ensures everything feels proportionate and functional. Avoid over-sized or bulky elements, which can make the room feel cramped and difficult to move around in.
Lighting and Mirrors for Illusion
Lighting plays a crucial role in making a small bathroom feel larger. Natural light is ideal, but not always available. In such cases, layered lighting can effectively brighten the space. Combine overhead lighting with wall sconces or integrated mirror lights to eliminate shadows and enhance visibility. Mirrors are also powerful tools in small spaces; they reflect both light and views, giving the illusion of more room.
Tips for using lighting and mirrors effectively include:
- Hang a large mirror above the sink to reflect light
- Use LED strip lights under cabinets or vanities
- Install dimmable lights for adaptable ambiance
Strategic placement of mirrors across from windows or light sources can dramatically expand the visual space. Even if natural light is limited, a well-lit mirror can simulate daylight and create a more inviting atmosphere.
Color Palettes and Materials
Color has a significant impact on how big or small a room feels. Light, neutral tones tend to make spaces appear larger and more open, while darker shades can make the room feel enclosed. Whites, soft grays, and pale blues are popular choices for small bathrooms. Glossy finishes reflect light and add a modern touch, while matte textures provide a more subdued, cozy feel.
Consider the following material and color choices:
- Use light-colored tiles to visually expand the space
- Incorporate natural textures like wood for warmth
- Choose a consistent color scheme to unify the look
Mixing materials can add depth without overwhelming the space. For example, pairing a glossy white subway tile with a matte floor tile can create contrast while still maintaining a cohesive and airy design.
Creative Storage Solutions
Storage is often one of the biggest challenges in a small bathroom. However, with a bit of creativity, you can find smart ways to keep essentials within reach without cluttering the space. Recessed shelving built into shower walls or above the sink maximizes functionality without protruding into the room. Magnetic strips, hooks, and over-the-door organizers can also help manage daily-use items efficiently.
Useful storage ideas include:
- Install a recessed medicine cabinet with a mirrored front
- Use baskets or bins on open shelves for a tidy look
- Hang towel bars on the back of the door
Keeping the floor clear and using multi-functional furniture, like a storage bench or vanity with drawers, adds practicality without compromising style. The goal is to make every inch count while maintaining a visually pleasing, uncluttered appearance.
Conclusion: Making the Most of Small Bathroom Spaces
Designing a small bathroom doesn’t mean you have to sacrifice style or comfort. With thoughtful planning and smart choices in storage, fixtures, color, and lighting, even the most compact spaces can feel open and inviting. Whether you’re renovating or just looking to refresh your space, these ideas offer practical solutions that enhance both function and aesthetics. Remember, it’s not about the size of the room, but how you use the space that makes all the difference.