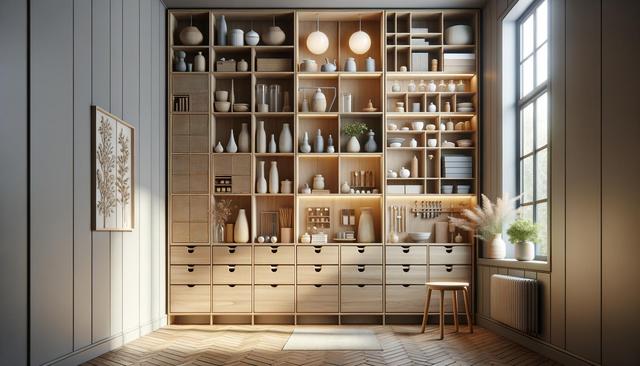
Smart Cabinet Layouts and Vertical Displays for Small Spaces
Understanding the Power of Vertical Space
When working with limited square footage, it’s essential to think beyond the floor and look up. Vertical storage solutions are ideal for maximizing wall space, especially in kitchens, bathrooms, and compact living areas. By installing tall cabinets, open shelving, or hanging systems, you can keep your essentials within reach while freeing up valuable floor space. Vertical displays can also bring an aesthetic advantage, drawing the eye upward and giving the illusion of a taller, more open room.
Some practical ways to utilize vertical space include:
- Installing cabinets that reach all the way to the ceiling
- Using pegboards or hanging rails for utensils and small tools
- Mounting floating shelves for frequently used items
Choosing the right materials and finishes can also help vertical elements blend seamlessly with the rest of the room. For example, light-colored wood or matte surfaces can prevent visual clutter, keeping the area looking clean and cohesive.
Smart Cabinet Layouts for Functionality and Flow
Cabinet layout plays a significant role in how effectively a space functions. In tight areas, it’s critical to plan storage zones based on usage frequency and accessibility. One strategy is to position commonly used items at eye or waist level, while less-used items can be placed higher or lower. Combining drawers, pull-out shelves, and corner cabinets can also help make the most of awkward spaces.
Key layout tips include:
- Using pull-out pantry cabinets to access deep storage easily
- Incorporating corner units with rotating or sliding mechanisms
- Choosing base cabinets with deep drawers instead of fixed shelves
These strategies not only improve convenience but also contribute to a more ergonomic and efficient workflow, particularly in kitchens where movement and access are crucial.
Designing for Multi-Purpose Use
In small homes or apartments, furniture and storage must often serve multiple functions. Smart cabinet layouts can help achieve this by integrating hidden compartments, fold-out elements, or modular units that adapt to different needs. For instance, a vertical cabinet in a hallway might include hooks for coats, shelves for shoes, and a pull-out bench for seating.
Some multi-purpose cabinet ideas include:
- Wall-mounted desks that fold into cabinetry when not in use
- Expandable kitchen islands with integrated storage
- Vertical cabinets that double as room dividers
These approaches allow for creative use of space while maintaining a minimalist and organized appearance. The key is to prioritize flexibility and ensure each element contributes to overall functionality.
Visual Balance and Aesthetic Considerations
Incorporating tall cabinets and vertical displays requires careful design to avoid overwhelming a compact space. Balance is essential—mixing closed storage with open shelving can provide visual relief while still offering practical benefits. Materials, color schemes, and lighting all play a part in maintaining an inviting atmosphere.
To create a visually pleasing layout, consider:
- Using glass-front or open-top cabinets to lighten the visual weight
- Sticking to a neutral or monochromatic color palette
- Incorporating vertical lighting solutions such as wall sconces or LED strips
These details can make a significant difference in how large or small a space feels. By being intentional with design elements, it’s possible to make even the most compact rooms feel open and welcoming.
Creative Placement and Custom Solutions
Sometimes, the most effective cabinet layouts come from thinking outside the box—literally. Custom cabinetry allows homeowners to tailor storage to their specific needs and the dimensions of their space. Whether it’s a narrow pull-out between appliances or a built-in unit under the stairs, custom solutions can turn overlooked areas into valuable storage zones.
Examples of creative cabinet placements include:
- Utilizing the space above doorways for extra shelving
- Adding toe-kick drawers below base cabinets
- Building slim vertical pull-outs next to the refrigerator or oven
While custom solutions may require more planning or investment, the payoff in usability and aesthetics is often worth the effort. They provide a tailored fit that standard furniture or cabinets might not offer in tight layouts.
Conclusion: Making the Most of Every Inch
For anyone dealing with limited space, smart cabinet layouts and vertical displays offer practical and stylish solutions. By focusing on verticality, flexible design, and thoughtful placement, it’s possible to create rooms that are both functional and visually appealing. Whether you’re renovating a small kitchen or optimizing a compact studio, these strategies help ensure that every inch is used effectively without compromising on comfort or design.


