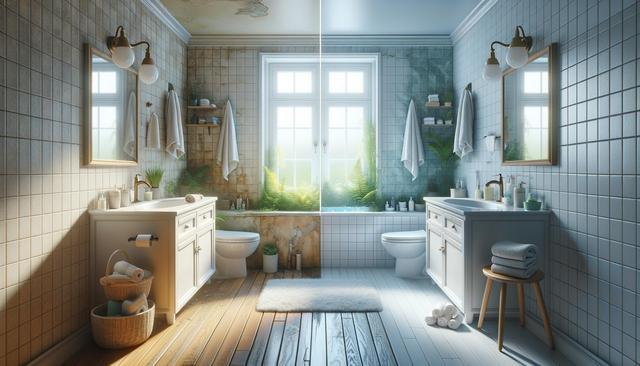Smart Tips to Remodel a Small Bathroom Efficiently
A small bath can feel new with a few smart tips and low-cost fixes. Pick the best use of wall, tub, and sink to save room and add style. This guide will show how to plan, shop, and get the job done fast with tools and parts that fit just right.

Plan the Layout with Space in Mind
Before you begin any work, it’s important to assess how your current bathroom layout uses space. In small bathrooms, every inch counts. Start by measuring the room and identifying areas that feel cramped or underutilized. Consider whether your layout allows for comfortable movement and practical use of all fixtures. A well-thought-out floor plan is the foundation of a successful remodel.
Try these layout tips:
- Opt for a corner sink to open up floor space.
- Use a wall-mounted toilet to free up area beneath.
- Consider a walk-in shower instead of a tub if baths are rarely used.
Also, think vertically. Installing shelves or cabinets higher up can give you storage without sacrificing floor space. Sketch your ideal layout or use free online tools to visualize different setups before starting.
Choose Fixtures That Fit
Standard-sized fixtures often crowd small bathrooms. Select items that are designed for compact spaces to make the room feel more open and functional. Look for bathroom vanities, toilets, and tubs that have slim profiles or dual-use features. Many brands offer lines specifically made for small areas, giving you more flexibility without compromising function.
When shopping for fixtures, keep in mind:
- Wall-mounted sinks or vanities create a floating effect and provide room underneath for baskets or small bins.
- Compact toilets with rounded bowls take up less space than elongated models.
- Sliding shower doors or clear glass panels help avoid the visual barrier a curtain can create.
Be sure to check the dimensions of each product before purchase and compare with your layout measurements for a proper fit.
Maximize Storage without Clutter
Storage is a common challenge in small bathrooms. The goal is to make the most of available space without adding bulk that contributes to a cluttered feel. Built-in storage options and multi-functional furniture can be especially helpful here.
Ideas to increase storage include:
- Recessed shelves in the shower or above the sink area.
- Over-the-toilet shelving units for towels and toiletries.
- Mirror cabinets that double as both a mirror and a storage solution.
Use baskets or containers to keep smaller items organized within drawers or cabinets. Open shelving can also be stylish if the contents are neatly stored. Keep only daily essentials in the bathroom and store extras elsewhere to reduce visual clutter.
Use Color and Light to Enlarge the Space
Color and lighting play a major role in how spacious a bathroom feels. Light colors reflect more light and can make walls appear farther apart. White, soft gray, and beige are popular choices for small bathrooms. Consider using the same color on walls and ceiling to create a seamless look.
Tips to brighten and open the space:
- Install a large mirror to reflect light and give the illusion of depth.
- Use LED lighting that mimics daylight to enhance visibility.
- Keep window treatments minimal to allow more natural light in.
If you want to add color, do so with accessories such as towels, rugs, or decorative items. These can bring personality without overwhelming the space. Also, avoid heavy patterns or dark tones that can make the room feel closed in.
Focus on Details for a Finished Look
Once the major changes are complete, the finishing touches can tie everything together. Small details like hardware, trim, and accessories give the bathroom a polished appearance. Choose finishes that complement each other and the overall style of the room.
Consider:
- Matching towel bars, faucets, and drawer pulls for a unified look.
- Installing a new showerhead or faucet to enhance both function and design.
- Adding hooks or rails for added convenience without taking up space.
Don’t forget about ventilation. A small bathroom can quickly become humid, so ensure your fan is working efficiently or consider upgrading it. Finally, a few plants or simple artwork can add a touch of warmth to the space without cluttering it.
Conclusion
Remodeling a small bathroom can be a practical and satisfying project when done with careful planning and the right choices. By focusing on space-saving layouts, compact fixtures, smart storage, and thoughtful design elements, you can transform a cramped bath into a stylish and functional space. Whether you’re doing it yourself or working with a contractor, these tips will help you make the most of every inch and enjoy a refreshed room that meets your needs.