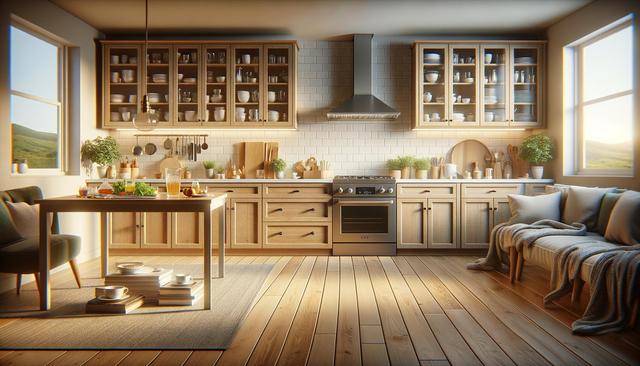
What to Expect from a 10×10 Kitchen Remodel and How to Save Money
Understanding the Cost of a 10×10 Kitchen Remodel
When planning a remodel for a 10×10 kitchen, it’s essential to know what factors influence the price. A 10×10 space is often used as a standard size for estimating kitchen remodel costs. The total can vary significantly depending on materials, labor, and the scope of work. On average, a mid-range remodel for this size might cost between $15,000 and $30,000. If you’re going for high-end materials or custom features, the cost could climb to $50,000 or more.
Several elements contribute to the total cost:
- Cabinet replacement or refacing
- Countertop material (laminate, granite, quartz, etc.)
- Appliances (basic or premium models)
- Flooring upgrades
- Plumbing and electrical changes
If you’re keeping the layout the same and focusing on cosmetic updates, you can save significantly. Labor also plays a big role, so hiring professionals for only the most complex tasks can reduce costs. Always get multiple quotes and understand what each includes before agreeing to any work.
Where to Save on Kitchen Remodel Costs
Remodeling a kitchen doesn’t have to break the bank. There are several ways to make smart choices that lower your final bill without sacrificing quality. One of the most effective methods is to work with what you already have. For example, if your cabinets are in good condition, consider painting or refacing them instead of full replacement.
Here are a few cost-saving tips:
- Reuse appliances if they’re still functional
- Choose laminate or butcher block countertops instead of stone
- Install a tile backsplash yourself
- Shop at discount or surplus stores for fixtures and hardware
Another way to cut costs is to do some of the labor yourself. Tasks like demolition, painting, and installing hardware can be handled by many homeowners with basic tools and a little research. Prioritize your budget on areas that offer the most visual impact, such as lighting, cabinet fronts, and countertops.
Smart Planning and Budgeting
To keep your kitchen remodel affordable, start with a clear and realistic budget. Break down your expenses into categories such as labor, materials, appliances, and contingency funds. A good rule of thumb is to dedicate about 20% of your budget to unexpected costs, which often arise during remodeling projects.
Here’s how to structure your budget effectively:
- Cabinets: 30%-35%
- Appliances: 15%-20%
- Countertops: 10%-15%
- Flooring: 5%-10%
- Labor and installation: 15%-25%
Avoid changing the kitchen layout unless absolutely necessary. Moving plumbing or electrical wiring can increase costs quickly. Instead, look for ways to enhance your current setup with updated finishes and modern, space-saving storage solutions. Planning ahead also gives you time to shop for deals and choose finishes that align with your financial goals.
Affordable Design Choices That Look Great
Design plays an important role in both the function and aesthetic of your kitchen. Fortunately, there are many affordable options that can give your space a fresh, modern feel without exhausting your budget. For instance, open shelving is not only cheaper than upper cabinets but also adds a light, airy look to the kitchen.
Consider these budget-friendly design ideas:
- Subway tile backsplashes for a clean and classic look
- Mixing materials—such as wood and metal—for a trendy style
- Painting cabinets in bold or neutral colors for an updated appearance
- Under-cabinet lighting for improved function and ambiance
Lighting upgrades are another area where small changes can have a big effect. Swapping out old fixtures for modern LED options can brighten your kitchen and reduce energy costs. Be creative with your design and focus on elements that enhance your daily cooking and dining experience.
DIY or Hire a Pro: Finding the Right Balance
One of the most significant ways to save on a kitchen remodel is to handle some of the work yourself. However, it’s important to know your limits. While painting, removing old cabinets, or laying simple tile may be manageable for many homeowners, tasks involving plumbing, electrical, or structural work are better left to licensed professionals.
Here’s a general rule for deciding what to DIY and what to outsource:
- DIY: Painting, installing backsplash, minor demolition, hardware installation
- Hire a Pro: Electrical rewiring, plumbing changes, cabinet installation, countertop fitting
Combining DIY efforts with strategic professional help lets you stay within budget while ensuring the project is completed safely and to code. Before starting, create a detailed project timeline and determine which tasks you can realistically complete. If you’re unsure, consult a contractor for advice on how to divide the workload effectively.
Conclusion: Remodel Smarter, Not Harder
Remodeling a 10×10 kitchen is an exciting project that can improve both the value and enjoyment of your home. While the cost can range widely based on your choices, thoughtful planning and smart spending can help you create a space that meets your needs without overspending. Whether you’re updating finishes or reworking your layout, balance your vision with your budget, and you’ll be able to enjoy a refreshed kitchen space that’s both functional and visually appealing.


